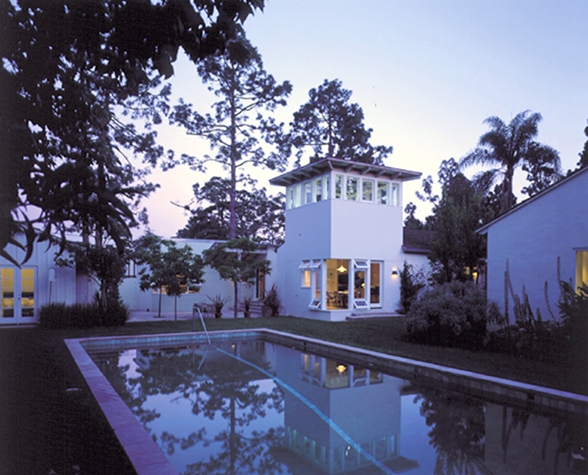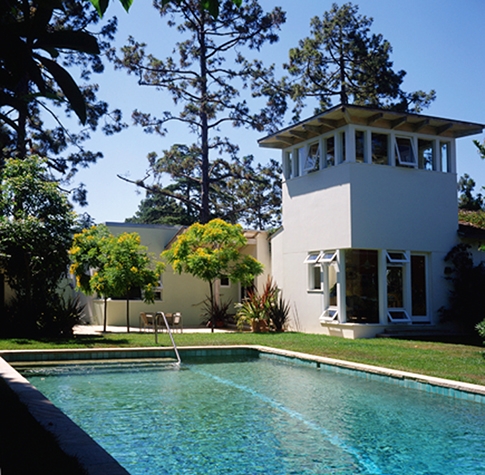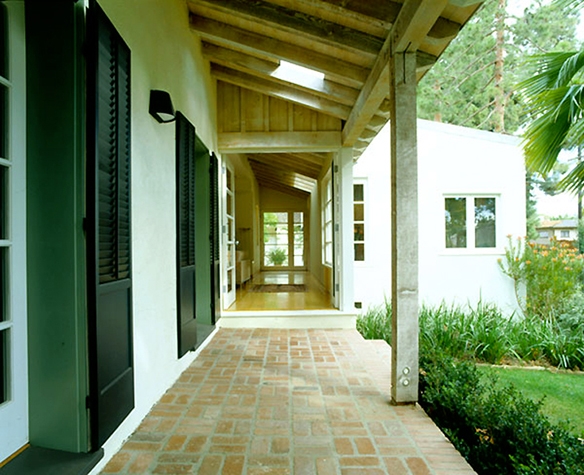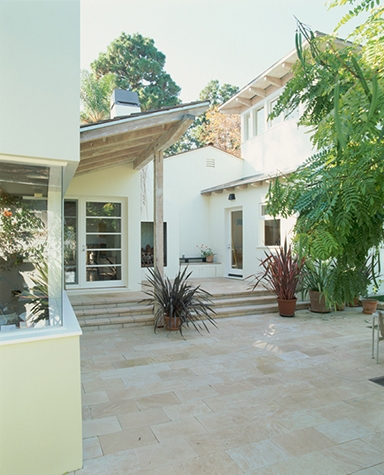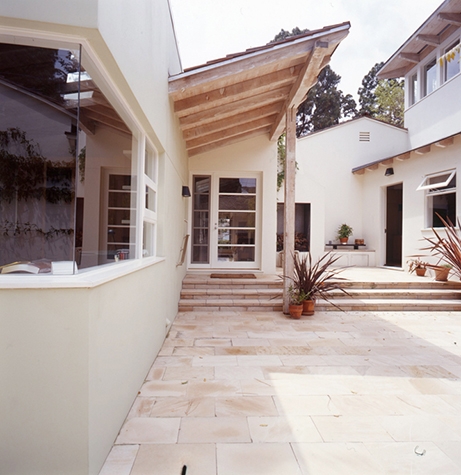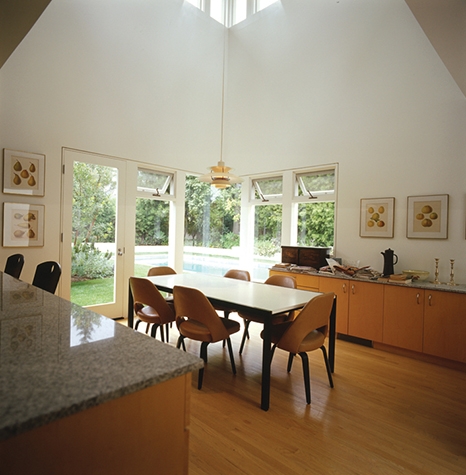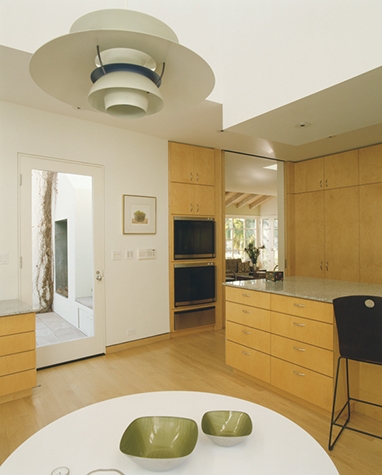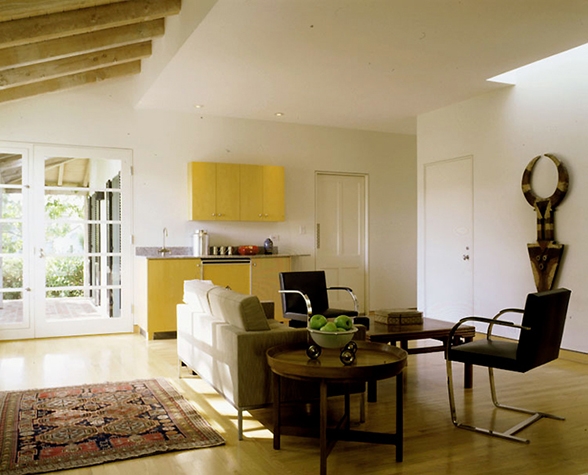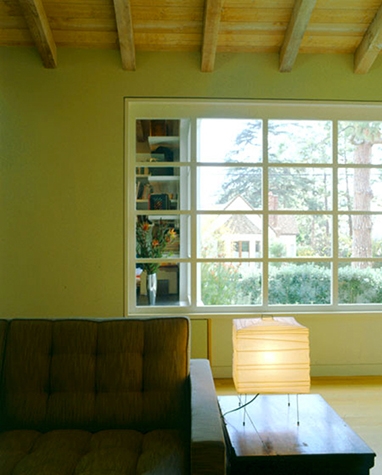- Healdsburg Residence
- Winebaum Residence
- California House
- Hollander 2 Residence
- La Mesa Residence
- Koenig Residence
- Harris Residence
- Hinerfeld Residence
- Hollander Residence
- Wilkinson Phase 1 & Phase 2
- Gansa/White Studio
- Gansa/White Residence
- McKuin Residence Remodel
- Molokai Sea Ranch
- Graves Residence
- Stoughton-Miller Residence
- Harper Courts / Gardens
- Mapleton Residence
- Kittery Bridge
Hinerfeld Residence
Santa Monica, CA
1997
addition / renovation / gardens
1997
addition / renovation / gardens
The Hinerfeld residence includes a series of alterations and additions to a private residence in Santa Monica. The original Monterey Colonial style residence, built in the early 1930's, included formal entertaining rooms and a clear separation between owners and staff. The current owner desired a more open and connected floor plan that re-oriented the interior space from the public front yard to new private rear gardens and patio. This inversion was accomplished by simply wrapping the existing front veranda around the side of the house and through a new set of public rooms, terminating at the new back courtyard. The material expression of the veranda in the interior also delineates the form of the original house footprint, and ties together old and new. In contrast to existing rooms, where windows were more composed from the exterior, all of the new spaces have a much more direct relationship with views to the surrounding gardens. A double height dining pavilion becomes a new focus of their family life, bringing light into the center of the house, and connecting the family room and kitchen to the gardens.
