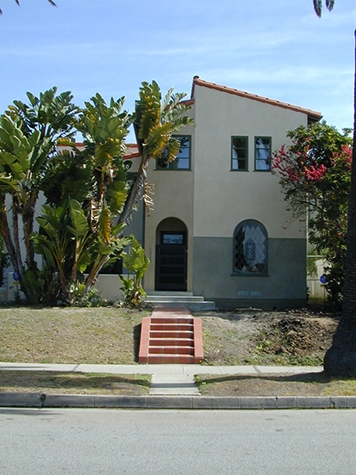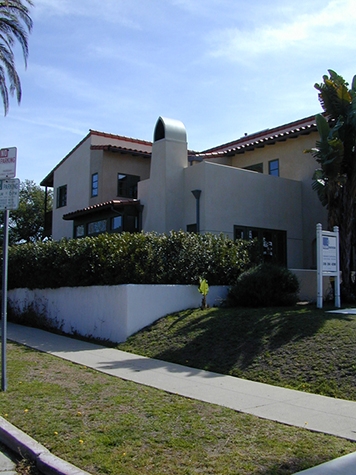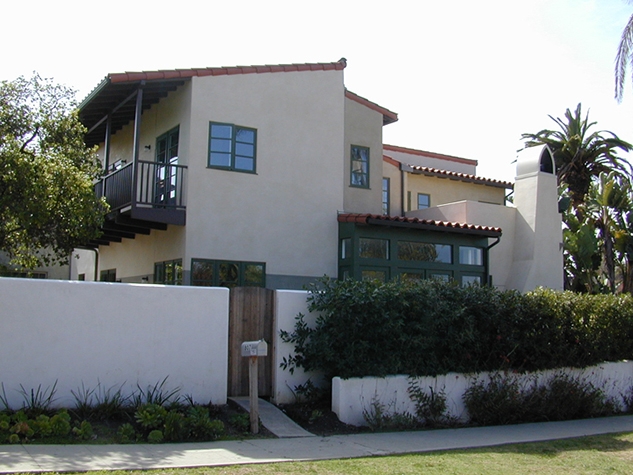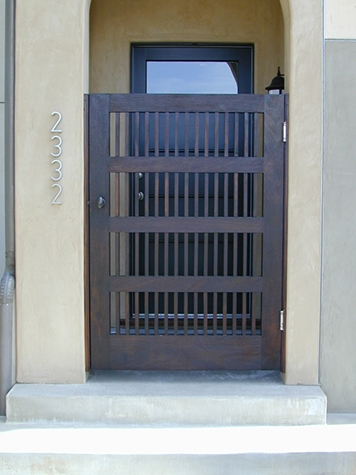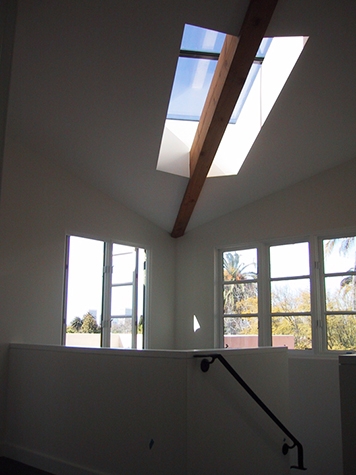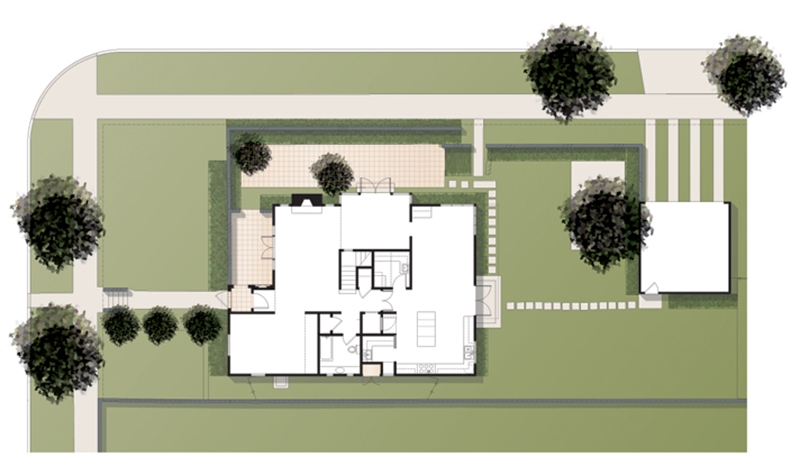- Healdsburg Residence
- Winebaum Residence
- California House
- Hollander 2 Residence
- La Mesa Residence
- Koenig Residence
- Harris Residence
- Hinerfeld Residence
- Hollander Residence
- Wilkinson Phase 1 & Phase 2
- Gansa/White Studio
- Gansa/White Residence
- McKuin Residence Remodel
- Molokai Sea Ranch
- Graves Residence
- Stoughton-Miller Residence
- Harper Courts / Gardens
- Mapleton Residence
- Kittery Bridge
Graves Residence
Los Angeles, CA
2001
3,700 s.f.
2001
3,700 s.f.
A family of five needed more than one closet and decided to enlarge to their home and "go up" by adding a second story. This project was designed to maximize interior space for the family without compromising the need for a spacious yard. The footprint was expanded only slightly and the house grew out of a simple plan for an L-shaped second story that includes 4 bedrooms and 2 baths. The massing steps up from the street front, avoiding the typical "2-story box" found in the area. The middle of the house, which is typically the darkest, is opened up and illuminated by a large skylight centered over the stair. This design bridges the gap between exclusively modern or traditional homes, the spaces are simple, however, rich colors and materials bring warmth to each room. Additional elements add interest to the massing such as the wooden porch, wood siding and the expressed rafter tails which all reference traditional Monterey Colonial Style homes.
