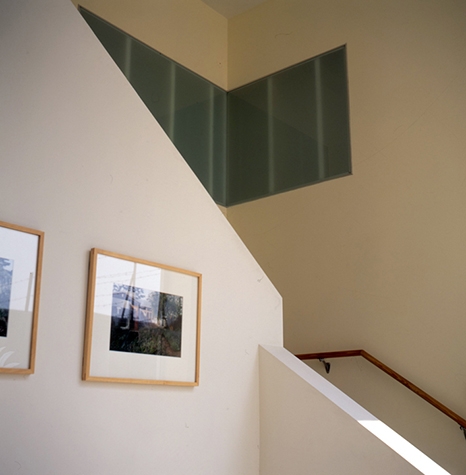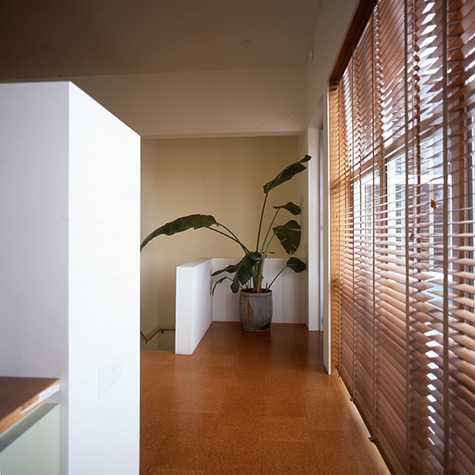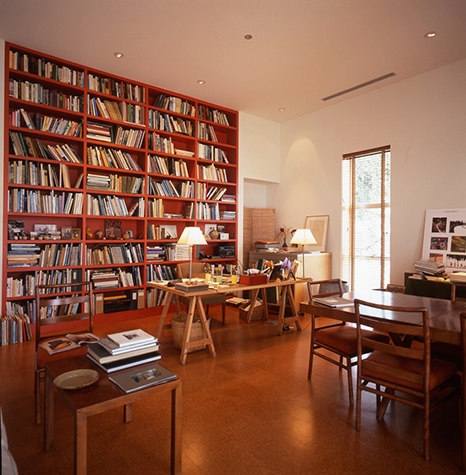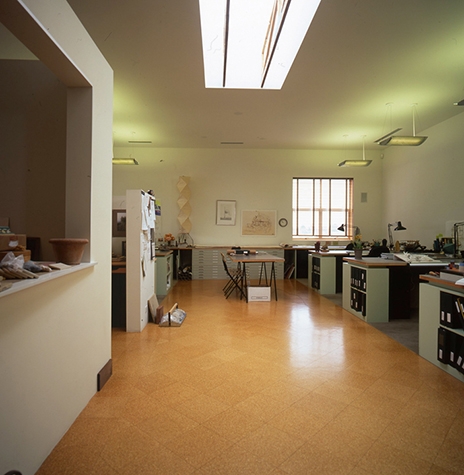- Writers Guild Library
- Opaline Restaurant
- Nomad
- Stanford Studios
- New West Records
- Mr. Marcel
- Company 3 Post-Production
Stanford Studios
Santa Monica, CA
1997
1997
This design studio is a renovation of a 7,500 square foot former neon sign factory. The original structure was essentially an industrial shell. The new studio office for the garden designer Nancy Power & Associates is split between two floors. The first floor consists of the employee kitchen & dining room, reception area, media lab and conference room. The upstairs is divided into the principal's office and the design studios. Each of the drafting bays is constructed out of repetitive modular pieces and off-the-shelf masonite doors for the horizontal work surfaces. A large skylight with translucent glass casts a subtle diffused light throughout the atelier.



